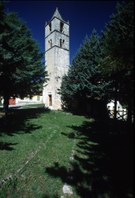St Vito’s Church
St Vito’s Church, historically dependent upon the Abbey of Farfa, was built by the Benedictines in the 12th century. It presents the typical ground plan – i.e. plain and bare – of many other small rural churches of Abruzzo. In fact, the church’s plan design is rectangular with one nave that culminates with the apse; it has an on sight trussed roof and a semi-circular apse at the centre of the presbytery’s wall.
A new hall perpendicular to the existing one was built in the 1930s and this changed the framework of the building. Despite that, the church still has its more important feature, the bell tower, blended with the façade and in line with the hall. The access to the church is through it. This unusual design for Abruzzo can be seen in other buildings also linked to Farfa (in Latium) and it testifies an obvious transalpine imprint. This feature enhances greatly the value of the church until recently merely considered as minor and marginal.
Inside the church, one can admire interesting frescos expertly restored.

















